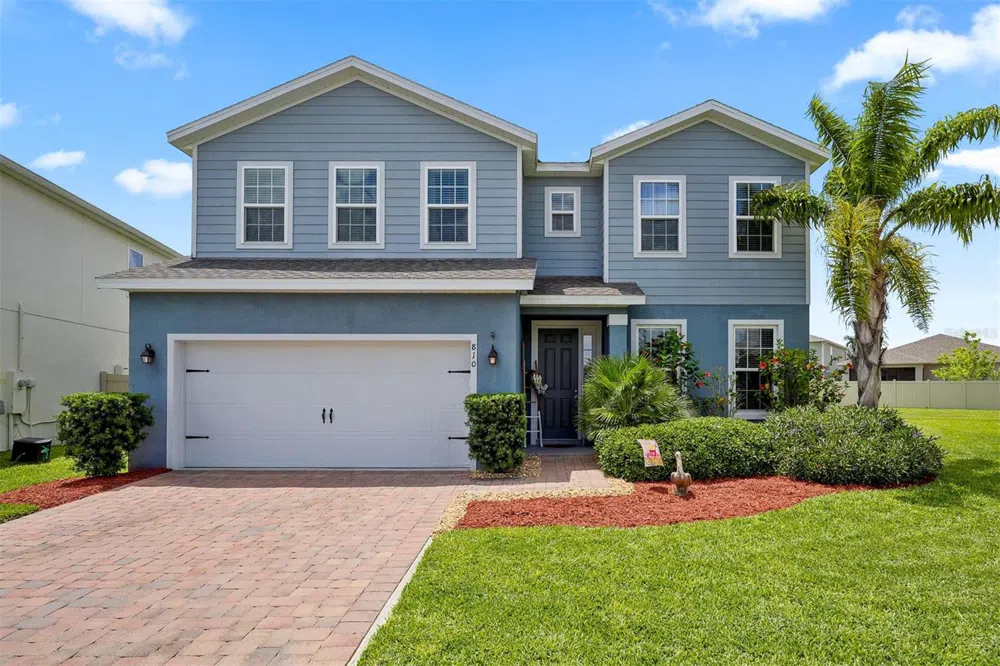BOM. Priced just below current appraisal. Great opportunity. This stunning home is move in ready. Built in 2018, it is spacious with many upgrades and a low HOA of $85.00 monthly. The first floor features a spacious kitchen with granite countertops, stainless appliances, gas range, pendant lights, walk-in pantry, and a large island. The cabinetry includes a built-in china hutch for storage and display. Ceilings are 9'9" for an open spacious feel. Bamboo flooring provides an elegant touch, even on the stairs. There's a large den/office for those who work from home or need a space to study. The oversized garage has room for cars and even a boat. The second floor has a large master bedroom, with two walk-in closets, a large bath featuring walk-in shower, garden tub, and twin sinks with granite counter tops. The laundry room is conveniently located upstairs (washer and dryer do not convey). Best of all, There's a huge great room/den upstairs for all kinds of activities. The home has impact rated windows, tankless water heater, dual A/C system, white vinyl fencing, salt-water pool with sun shelf and water features (2020), irrigation system, oversized covered lanai and patio (2020), with mature landscaping. New Gutter System Installed. New AC System. Located on a pie-shaped lot, the back yard opens up for lots of play area, Conveniently located just minutes to major highways with easy access to airports, shopping and schools. There is a community pool with access to the West Orange Trail on a private loop. Lakes Estate is close to the Forest Lake Golf Club just behind this community. The downstairs recently received new flooring. No more tile. Come and see for yourself. Extras and upgrades are attached to this listing. New wood vinyl flooring for the downstairs 2024.




