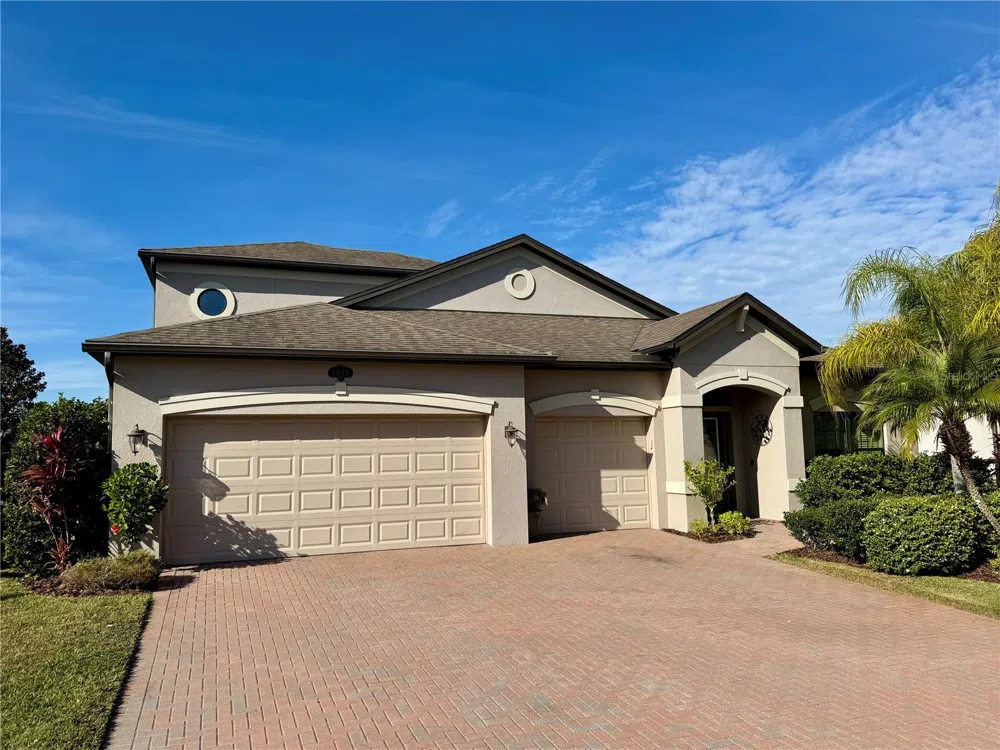Now offered at an exceptional value, this stunning pool home in the prestigious Trinity Preserve gated community is a rare opportunity you won’t want to miss! With nearly 3,200 square feet of luxurious living space, no CDD fees, and a wealth of upscale features, this property is priced to sell quickly! The exquisite "Corina II Bonus" floor plan by M/I Homes features 4 spacious bedrooms, 4 full bathrooms, and a 3-car garage. Your own private paradise awaits with a covered outdoor kitchen, patio, and a stunning screened pool overlooking a serene pond.
Upon entry, an inviting foyer flows seamlessly into an open floorplan, showcasing breathtaking views of your poolside retreat. The gourmet kitchen is a chef’s delight, featuring rich espresso maple cabinets, gleaming granite countertops, a chic tile backsplash, dual ovens, recessed LED lighting, and an island with seating for casual dining. A well-appointed laundry room offers a sink, cabinetry, and extra storage for added convenience.
The expansive master suite is a luxurious escape with an en-suite bath that includes a garden tub, separate walk-in shower, dual sinks, and dual walk-in closets. Three additional bedrooms on the main floor provide comfort and flexibility.
Upstairs, an impressive 856 sq ft bonus/game room awaits, complete with a wet bar, wine refrigerator, full bathroom, and an additional walk-in closet—perfect for entertaining friends and family.
Year-round comfort is ensured with dual-zone heat pump AC units, controllable via a mobile app, and a central Taexx pest control system for effortless maintenance. Recent upgrades include a new water heater, water softener, modern light fixtures, and fresh interior paint throughout.
This home is the epitome of refined living and ready for its next chapter. Don’t miss the chance to call this entertainer’s haven your own—schedule a private viewing today!




